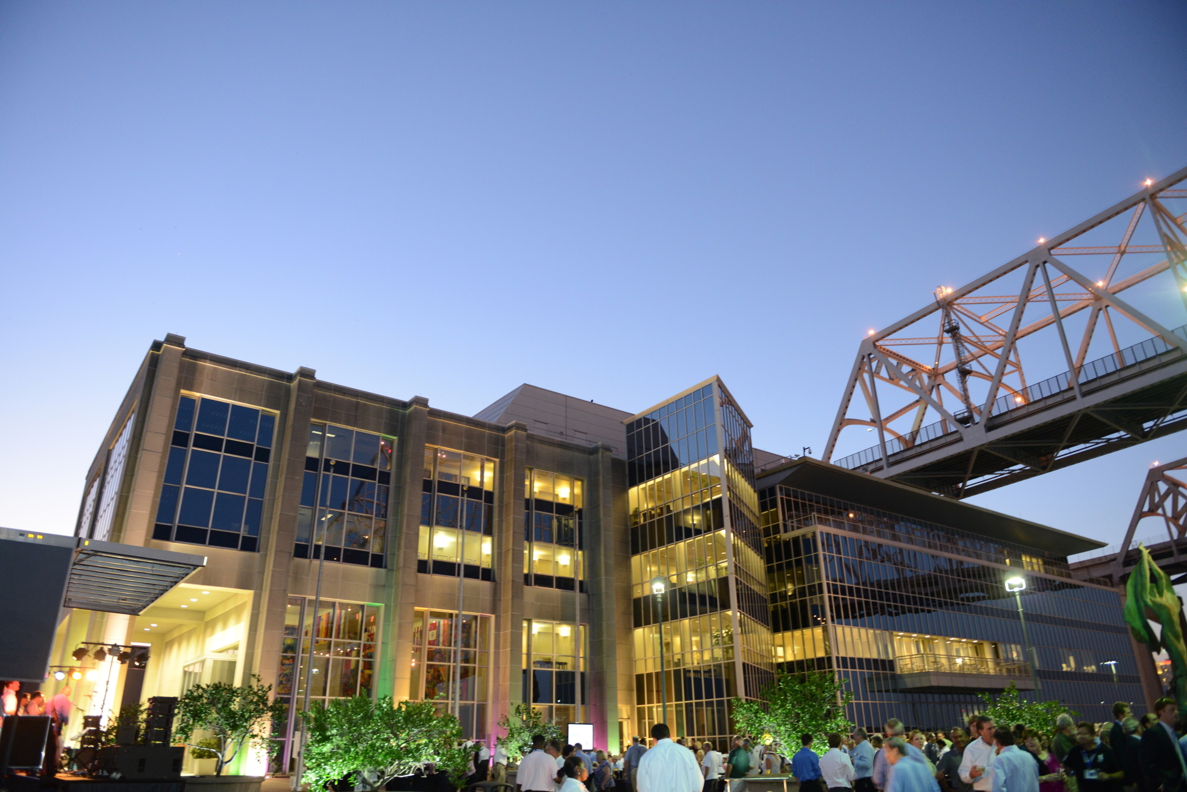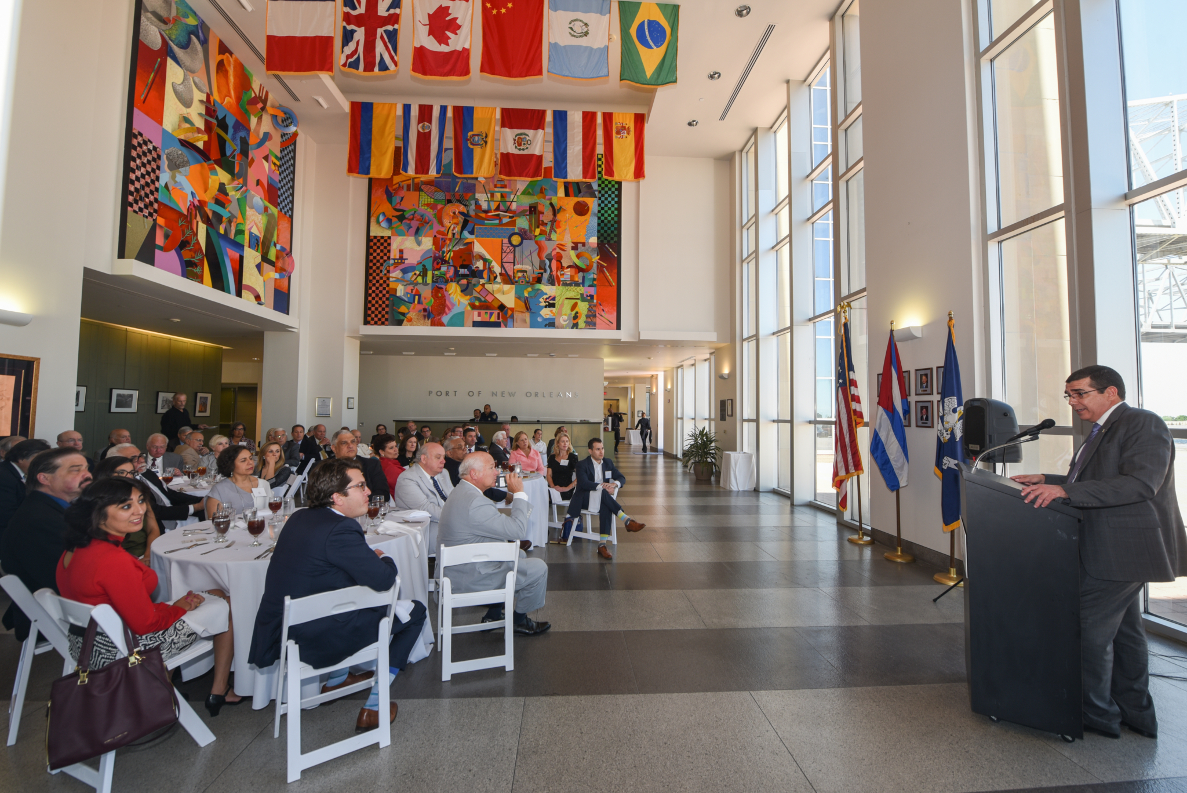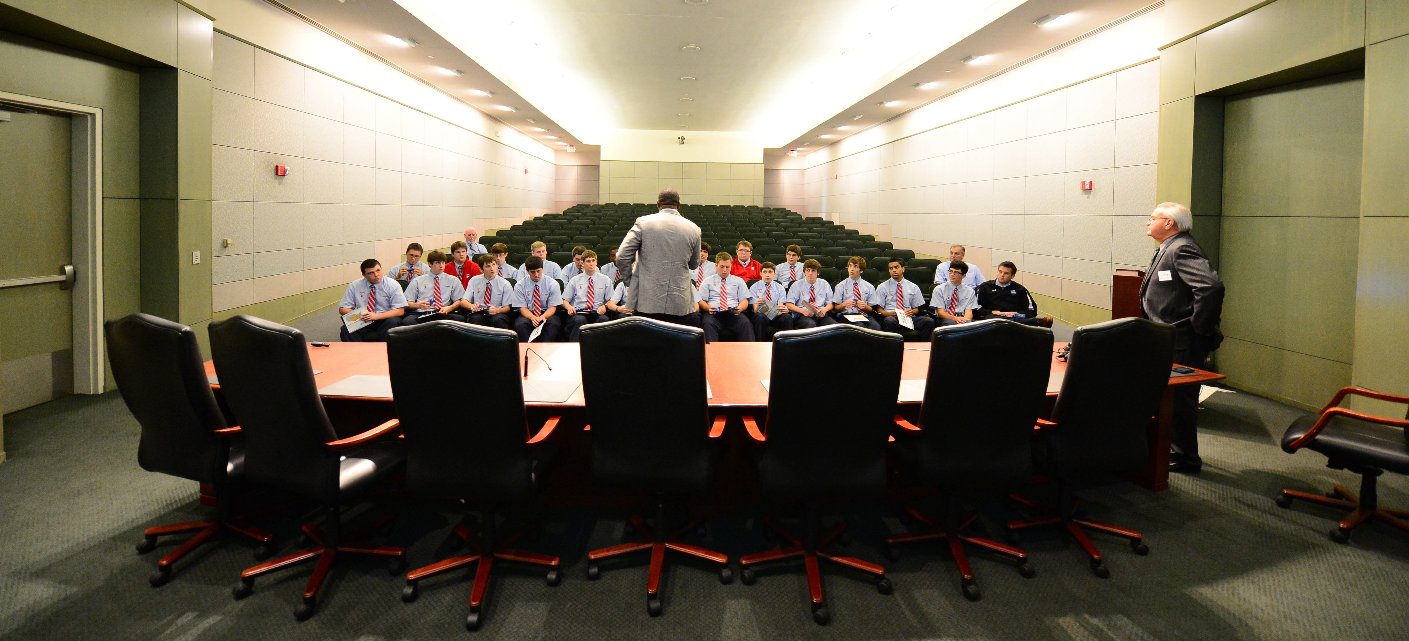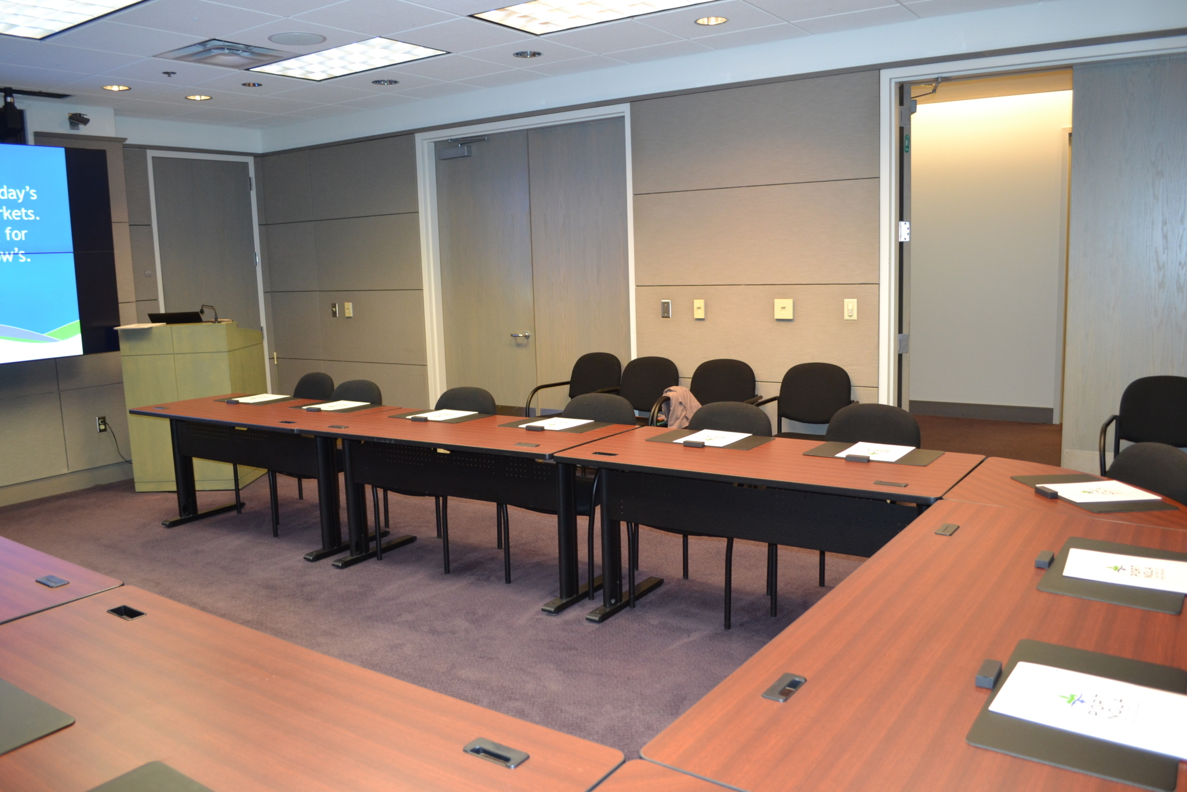Venue
Rental
- Home /
- Business /
- Real Estate /
- Venue Rentals /
- PORT Admin Building
PORT Admin BUILDING
With magnificent views of the Mississippi River, the Port Administration Building offers indoor and outdoor space, along with a 207 seat auditorium and 25 seat conference space. Depending on your need, the spaces can be permitted individually or together.



